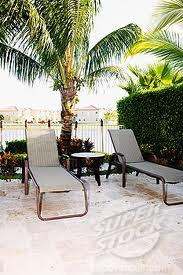HOW any area of the park at home We, creating the living room to mingle with the family can still be done. The important note the arrangement of space to sit in the garden well and meet their needs.
As known, the function of the park other than as a supporting element of the beauty of the house, as well as a means of air circulation and excellent light for the occupants of the house. Therefore, in order to maximize the function of the park, this area should not only be used as a means green at home, can also be optimized as a comfortable sitting room nan.
To make it, do not need complicated things. Take advantage of the park yangada to be the living room to relax and adjust to the concept that want to build.
Usually the residents of the house makes the concept of the living room in the back garden because they want to get comfortable and relaxing atmosphere after a day of work. Rear garden is an area of the right to create such an atmosphere.
However, the park remains the park. Wherever located, the front or back of house building, still in the setting there are some things that need to be observed. The first, the land area. Size of park land will determine the concept or design of the living room like what you want built.
To build a living room in the park, owned land should be broad in order to facilitate when choosing the location of the living room. Even if the land was limited, could still be made but the arrangement needs to be maximized. For example, designing the gazebo adjacent to the walls of neighboring houses.
If we want to get a different impression, make a gazebo altitude higher than the floor of the house so it felt like being on stage. With notes, the user feels comfortable with the visibility obtained.
The second thing noteworthy aspect is its location. Generally, an open sitting room was built in the area that a high level of comfort and privacy so often people use the back garden to build the concept. However, there is also a rear area that intersect directly with the outside area.
If so, we can do is to choose appropriate supporting elements. For example, choose plants that character can muffle the sound, like a tree or plant ketapan beautiful violin, broadleaf, and trunked medium. These plants can also be utilized as a fence that surrounds the area behind the house.
When the choice of land and its location has been determined, it is sensible to consider his view. If it turns around the living room view is not attractive or less eye-catching, you can create one yourself. The trick relies on the concept. If the concept that want to build natural and memorable experience, then choose the materials are natural materials and create the impression of a garden and living room are not as far-fetched. That is, the use of material should be supported with a maximum draft. Usually the park will increase naturally if there is a water element follows other supporting elements such as sculpture or pond fish.
In addition, should the option not to use the garden crop plants. However, a natural plant, in the sense of easy maintenance and does not need regular pruning. For example, types of crops Bali.
The arrangement made sure his garden was neat and pretty. For instance, a good garden design is selected, the park must be maintained should not be maintained, select a beautiful leafy plants, and blooming beauty, and most importantly, its composition must be precise.
Another thing that is important to note is, do not get stagnant rain water for too long in the park. In addition to the park so it is not nice to look at, users can also lazy to take advantage of the sitting room in the park.
Thus, an important control basin was made to direct water to drainage. Another solution, we can make a few points to holes biopori. To support the dramatic effects on our sitting room, do not forget to note about the lighting. That's because the open sitting room is used not only in the morning or afternoon. On any night we can take advantage of his view.
To that end, should be made more supportive atmosphere with good lighting for dramatic and romantic feel. Its location depends on the area that we want to cover with light.




































