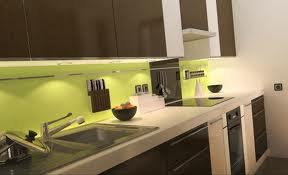Limited land has always been a major issue when it comes to building houses. Various ways done in order to obtain a comfortable and functional occupancy. One of them is by using furniture as a partitioned space.
Bulkhead serves to limit or separate one room into two spaces with different functions. Bulkhead so important role in the home. For, through the assertion element and function space can be achieved. Bulkhead so important that it should not be forgotten in its design, among others, should pay attention to the aesthetic side, efficiency, comfort, and its needs.
Interestingly, insulation is not just a solid wall. Many elements can be applied as a barrier, including when we want to use furniture as an insulating space. Various advantages can be obtained, first to minimize the budget. That is, the cost is supposed to make the wall insulation can we cut. So we do not spend money twice. For the walls and furniture of the room.
Second, to maximize the dimension of space, with a note when furniture was made to move or shift. Third, for efficiency, with the presence of furniture space that functioned as an insulator, we automatically do efficiency. As the sealing room at once to make it as a place of storage of goods that are interior space. Whether its cabinets or just a simple limiting form that is more practical.
Fourth, we can freely creative with shapes, materials, and finishing, its function can be tailored to our needs, as we want.
While the shortcomings, if considerations negate the massive wall as a barrier only because of the economical budget, usually costs required to make furniture divider can be much more expensive than a brick wall.
In arranging the furniture as a divider, there are several considerations that need our attention. First of comfort, convenience can be created if we optimize the baffle can be appropriate and in accordance with needs. Second aesthetics, bulkhead arrangement should also refer to the design theme in order to determine the form of home furnishings.
Third, it is no less Important is to determine the type of separator.. Bulkhead is wanted functioned like what? Would like to be moved within the meaning easily moveable wall or as a substitute for the function? Then wanted to partition high as what? What is the full height ceiling or below the ceiling? After a clear function and height, then we can choose the form of furniture that want to be a restraint. We can choose the form of furniture that will be used as insulation in accordance with the tastes and match the needs.
The simplest form is thin indeed skesel character only obstruct the view at the same time establish flow. Can also other forms, such as TV cabinets of two faces. So, which side is placed facing the family room TV, on the other side can be used as bookshelf or display space overlooking the other. Other models are made from wooden poles are arranged in such a way and then combined with a mild form of cabinets, so it can function as a barrier moving.
Lots of furniture that can we create a barrier or partition. Importantly, our creativity in exploring the form of design should not be restricted.
Determination of character is closely related to the theme of furniture design and function of these seals. Because the furniture is part of the interior, it must establish harmony with other elements in the space. If necessary, it functioned as an insulation barrier between the two design themes in a slightly different space.





























